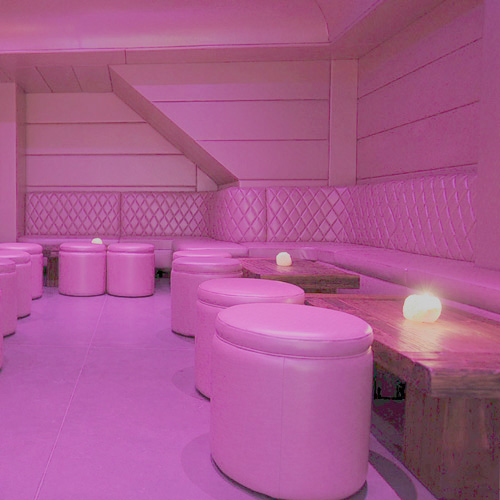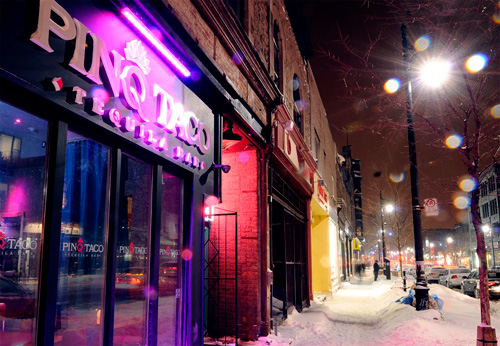Jessica Gauthier
Space Design


Pinq Taco Tequila & Tapas Bar
2011
Clients needed an art director to oversee all aspects of the design process, as well as the creation of a corporate identity that reflected the space and atmosphere of their enterprise.

Glass Bar
Situated on right side.
I designed the interior space, including overall concept, floor plan, color palette, furniture, artistic lighting, construction materials, artwork, etc.

Pink Plush Room
Mezzanine
This lounge area was designed to host corporate parties and larger groups. The walls and low ceiling are upholstered in pink pleather and the tables are recycled Teak.

Washrooms & Romp Room
Basement
This area area was designed to house the women's and men's washrooms as well as the "Romp Room". This is a room with a surveillance camera which outputs the live feed up to screens on the main floor for all to see.

Facade
3612 Saint-Laurent
The main entrance facing the street.